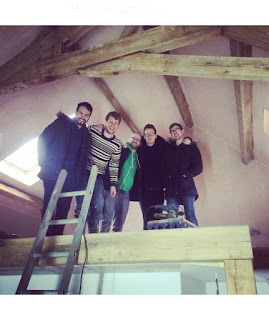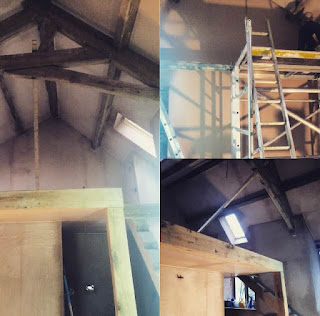Dry January
Welcome to 2016!
This is the year we will open!
I say that with more than a little trepidation as January had a slow start where building work is concerned but I think we're getting back into the swing of things now.
Throughout this process the most consistent question posed by friends, family, neighbours or pretty much anyone we've encountered has been;
"When is your opening date?" or "When do you expect to be finished by?"
and I have usually very confidently given a date,
"Oh, probably the end of the summer, September" or "we're thinking by Christmas" or "Definitely by Valentines day"
What I have learned, albeit slowly, is that you can never, ever, give a finishing date.
Something will always crop up to stump you, and we have had our fair share of hold ups, so at the moment our opening date is "Any time in the near or distant future hopefully, I think, maybe, we'll see"
For now though I'm going to sweep the hold up's under the rug and continue with admiring the developments that have happened instead, and the developments are definitely worth the admiration.
Dad and his official partner in crime, Jason of Rustic Structures Shepherd Huts have been busy working in a cloud of sawdust and wood polish vapour getting various pieces ready to fit in the chapel while Jake and I finished painting the first coat on the new plaster.
I had thought I might be able to recruit some volunteers over New Year from the pool of visiting friends to help with the painting but no such luck- there was time for a photo opportunity upstairs on the mezzanine floor however!
We encountered the same problem when Jake's parents came to visit both Mam and Christine seemed much more interested in posing rather than painting!
The chapel has always been the space where we had this image of a grand bath taking "centre stage" and being a statement piece of furniture not "just a bath" and while it certainly is in my opinion, breathtaking, the work going into the rest of the building is definitely challenging the bath for the title of "my favourite thing in the chapel is..."
The bath itself sits downstairs framed by oak beams sanded to within an inch of their life by Dad- the Emperor of sanding.
Matching the bath in size and statement is the second of the oak beds. Though both beds are made out of the same oak they vary in style quite significantly but one thing they do have in common is their size!
The next problem encountered was what to put up on the mezzanine as a banister or balustrade. So far everything has a similar aesthetic and one of our main aims is to keep the space light and airy and even though much of the interior design is woodwork putting a lot of wood as a handrail upstairs seemed to work against our vision of a bright, airy space.
The solution was obvious-glass. We ordered glass that is usually used for exterior balconies, and so came the most hair raising, nail biting installation of the whole project- worse than the glass bricks!
Now it's up it needs a good clean, but with Mr Dust himself still sanding something every time he walks in the chapel I think I'll hold off on polishing it up until I see the sander leave the building.
We may have got a little carried away with welsh verse in the Chapel. Not only is there a detailed engraving of a verse from the poem "Nant Y Mynydd" on the side of the bath, we've also got some lyrics of "Calon Lan" in one of the upstairs beams on the balcony, to add even more romance to the place.
One of the most recent additions to all the woodwork going on has been the table.
As we're building holiday lets exclusively for couples we want to create an air of romance and having the option to share a meal at a table setting just for two is something that we all agreed would be an important addition.
The problem with this is how much space do you give up to accommodate for a table and two chairs that some people may not use during their stay?
Our solution is an apartment living solution that leaves Ikea in the dust!
A stylish oak table, handmade (obviously) on hinges that swing it up out of the way so when it's not in use neither the space nor the style of the room is compromised.
Finally I'll leave you all with a sneak preview of our next project- guesses on what this will become?
Follow the link for translations of the Welsh verse seen in our work here
For frequent updates and photos our Facebook, Twitter and website are up and running!
Jason's business Facebook page: Rustic Structures
This is the year we will open!
I say that with more than a little trepidation as January had a slow start where building work is concerned but I think we're getting back into the swing of things now.
Throughout this process the most consistent question posed by friends, family, neighbours or pretty much anyone we've encountered has been;
"When is your opening date?" or "When do you expect to be finished by?"
and I have usually very confidently given a date,
"Oh, probably the end of the summer, September" or "we're thinking by Christmas" or "Definitely by Valentines day"
What I have learned, albeit slowly, is that you can never, ever, give a finishing date.
Something will always crop up to stump you, and we have had our fair share of hold ups, so at the moment our opening date is "Any time in the near or distant future hopefully, I think, maybe, we'll see"
For now though I'm going to sweep the hold up's under the rug and continue with admiring the developments that have happened instead, and the developments are definitely worth the admiration.
Dad and his official partner in crime, Jason of Rustic Structures Shepherd Huts have been busy working in a cloud of sawdust and wood polish vapour getting various pieces ready to fit in the chapel while Jake and I finished painting the first coat on the new plaster.
I had thought I might be able to recruit some volunteers over New Year from the pool of visiting friends to help with the painting but no such luck- there was time for a photo opportunity upstairs on the mezzanine floor however!
It took longer than the Stable, much to Dad's dismay, not because it was more difficult but I think because we were both bored of painting by the time we got round to doing it! I say we were both bored but I refer mainly to myself! I'm a terrible painter, I definitely do not have the patience for it. Especially when it's important not to get paint on the beams! This means going through a lot of masking tape, and where the beams don't quite touch the walls but are too close for comfort Jake used clingfilm to wrap up anything that needed to be paint safe.
The chapel has always been the space where we had this image of a grand bath taking "centre stage" and being a statement piece of furniture not "just a bath" and while it certainly is in my opinion, breathtaking, the work going into the rest of the building is definitely challenging the bath for the title of "my favourite thing in the chapel is..."
The bath itself sits downstairs framed by oak beams sanded to within an inch of their life by Dad- the Emperor of sanding.
Matching the bath in size and statement is the second of the oak beds. Though both beds are made out of the same oak they vary in style quite significantly but one thing they do have in common is their size!
The next problem encountered was what to put up on the mezzanine as a banister or balustrade. So far everything has a similar aesthetic and one of our main aims is to keep the space light and airy and even though much of the interior design is woodwork putting a lot of wood as a handrail upstairs seemed to work against our vision of a bright, airy space.
The solution was obvious-glass. We ordered glass that is usually used for exterior balconies, and so came the most hair raising, nail biting installation of the whole project- worse than the glass bricks!
We may have got a little carried away with welsh verse in the Chapel. Not only is there a detailed engraving of a verse from the poem "Nant Y Mynydd" on the side of the bath, we've also got some lyrics of "Calon Lan" in one of the upstairs beams on the balcony, to add even more romance to the place.
One of the most recent additions to all the woodwork going on has been the table.
As we're building holiday lets exclusively for couples we want to create an air of romance and having the option to share a meal at a table setting just for two is something that we all agreed would be an important addition.
The problem with this is how much space do you give up to accommodate for a table and two chairs that some people may not use during their stay?
Our solution is an apartment living solution that leaves Ikea in the dust!
A stylish oak table, handmade (obviously) on hinges that swing it up out of the way so when it's not in use neither the space nor the style of the room is compromised.
Finally I'll leave you all with a sneak preview of our next project- guesses on what this will become?
Follow the link for translations of the Welsh verse seen in our work here
For frequent updates and photos our Facebook, Twitter and website are up and running!
Jason's business Facebook page: Rustic Structures
















Comments
Post a Comment